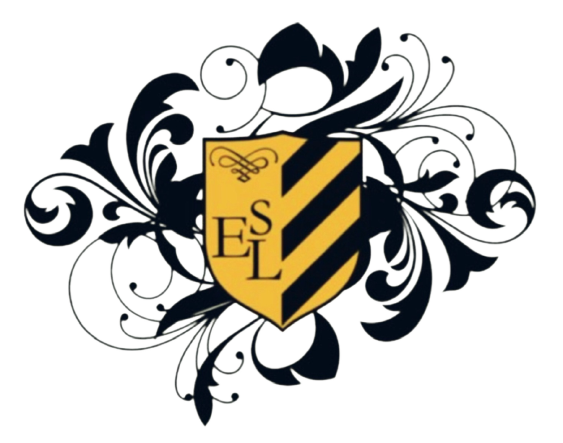Luxury Interior Design in UAE
We develop a design project in the style you need individually, according to your request.
On request, we provide construction companies that will carry out the construction work. Together with them we carry out author's supervision.
On request, we provide construction companies that will carry out the construction work. Together with them we carry out author's supervision.
We do the design project
Villas
Penthouses

Apartments
Restaurants

Clinics

Hotels
Offices

Spas
Our projects
Villa Japandi style
Project of a villa in the style of Japandi, 2.300 m2 Dubai, UAE, developed by ESL, (with the participation of Katerina Knyshenko)












Beauty salon "The nature of Abundance"
The project of a beauty salon overlooking Burj Al Arab in eco-style, developed by ESL (The Mall, Jumeirah, Dubai, UAE)








































"Indigo" Penthouse
Art Deco Penthouse project 420 m2, in Shoreline, The Palm, Dubai, UAE, developed by ESL










Drawings of space remodeling, zoning
3 - 4 days
3 - 4 days
Author's supervision - from the beginning of repair to the end ( as much as required )

Visualization of premises ( 1-20 rooms ) up to 10 days
Package drawings ( up to 300 m )
up to 14 days
up to 14 days
Stages of the design project
1
Dimensional plan with reference of engineering communications
2
Plan of premises after remodeling with explication
3
Flooring plan with indication of the type of flooring
4
Plan of dismantling of partitions and engineering communications
5
Plan of partitions to be erected with marking of window and door openings
6
Plan and underfloor heating
7
Detailed plans of ceiling geometry with shapes and cuts
8
Plan of the ceiling with binding of luminaires
9
Plan of electrical outlets with binding of electrical outlets
10
Location plan of light fixtures and switches with georeferencing
11
Wall layouts with decorative elements and references
12
Cuts of complex structural elements of the interior (niches, stained glass windows, etc.)
13
Plan of filling doorways
14
Decision of the interior with the List of finishes
15
Drawings of walls with tile layout with indication of size, article and area of the selected material
16
Furniture and lighting configuration with indication of sizes and finishes
17
Visualization (2-3 images for each room)
18
Bathrooms: wall and floor layouts with tile layout, indicating the size, article and area of the selected material, electrical connections in the bathrooms.
Book a consultation with the head designer
Leave a request and get a calculation of the cost of your project
By clicking on the button, you consent to the processing of personal data and agree to the privacy policy
Interior design consultation
Leave your contacts and we call you back soon

